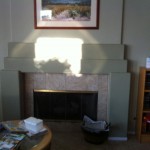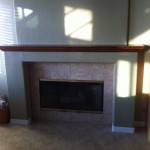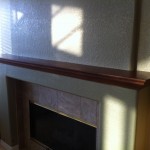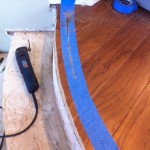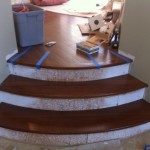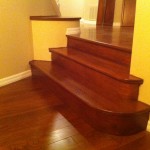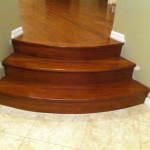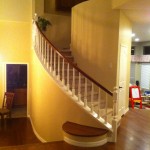During a recent Rancho Penasquitos custom remodel the crew at J Walsh Construction tackled another challenge by building two sets of round hardwood steps. As part of a major cosmetic overhaul, including a bathroom remodel, new paint, moulding and cabinet refinishing, the homeowner elected to have us remove all the carpet on the first floor and replace it with hickory flooring.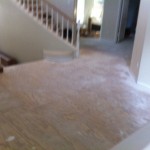
The challenge came at the two transitions from the main level to the recessed living and dining rooms. In each case we were required to install radiused treads and risers on the existing stairs. The first key was to create accurate templates and use them in order build and fit the steps. Then, Jon Walsh selected boards of hickory from a local hardwood supplier, checking for both character and grain. The next “step” was to glue-up the boards into wider planks which could accommodate the size of the templates.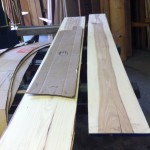
And then the fun really began! The field-constructed templates were transferred onto thicker, more rigid material which was used to guide the edge of a pattern-cutting router bit. Next the templates were shaped to perfection with both sander and router. After “rough-cutting” the shape of the template, we attached the templates to the stair blanks and used the router to transfer the pattern onto the final stock.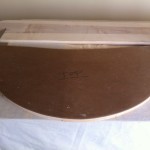
Hickory presents many challenges to the woodworker in that it is extremely hard, brittle and the grain tends to wander. For these reasons routing hickory into an arcing shape is not the easiest task and often requires patience, firmness–and running the router backwards! Finally, we built up the edges and shaped them into traditional stair-nosings.
Once the six hickory treads and one plant shelf were done being shaped and sanded, J Walsh Construction moved the project into the finishing department, where we had to match the color of the custom hickory steps to the factory-made flooring which we had installed throughout the home. After a bit of sampling trial and error we came up with a perfect match and then stained and sealed the steps. In order to create efficiency and reduce cost to the homeowner, we combined this finishing work with refinishing of the stair handrail, a series of existing cabinets, and the new construction of a custom fireplace mantle.
With all that work out of the way J Walsh set about installing the treads, risers and plant shelf to integrate seamlessly with the new flooring. Good templates make good installations and everything went off without a hitch. The two most challenging steps of the install were: getting the risers to bend around a tight radius and field-cutting the flooring to receive an arcing piece of hickory stair-nosing.
When the dust had settled (literally) we stepped back in view of the custom woodwork and finishing. Despite being situated in four separate areas, the stairs, railing, cabinets, shelf and mantle are all tied together by the same rich, classy look which transforms this Rancho Penasquitos house from tract home to custom home.

