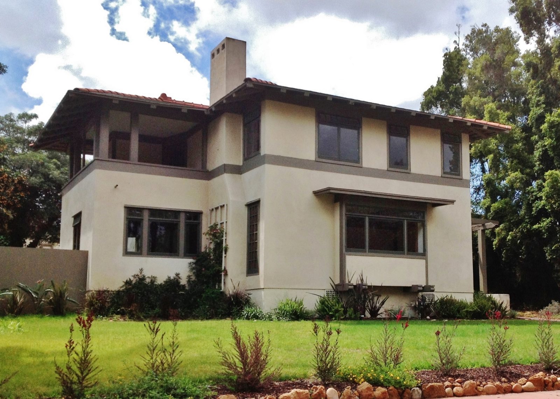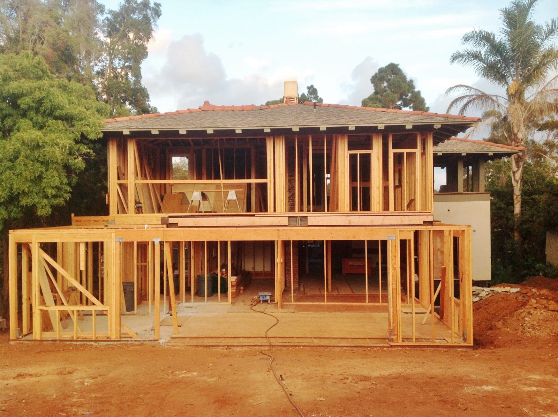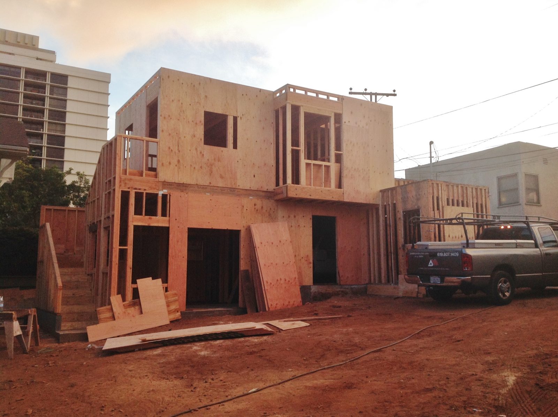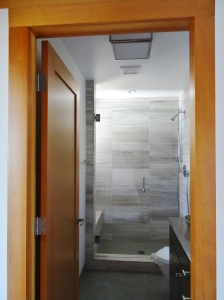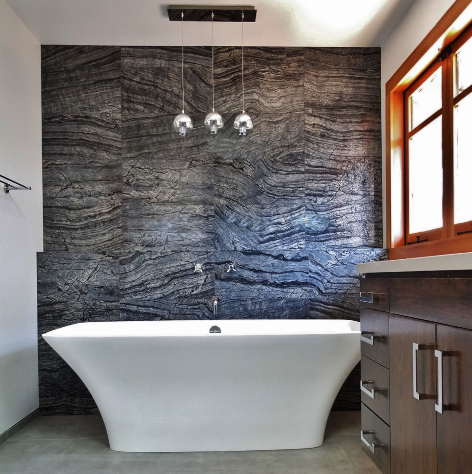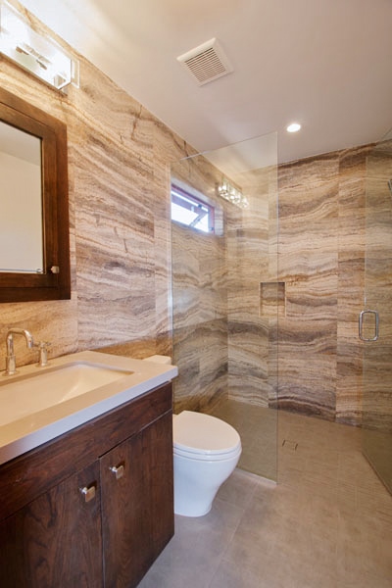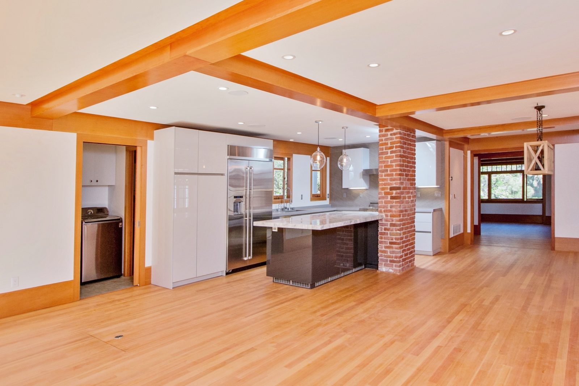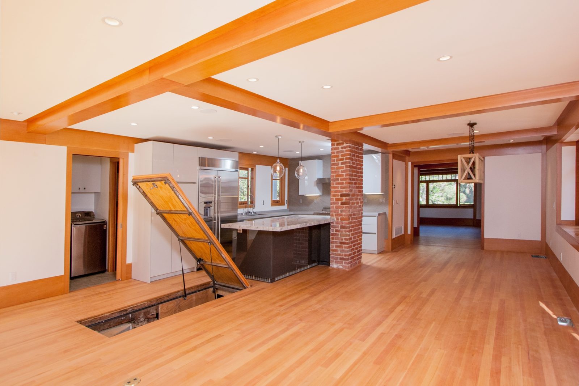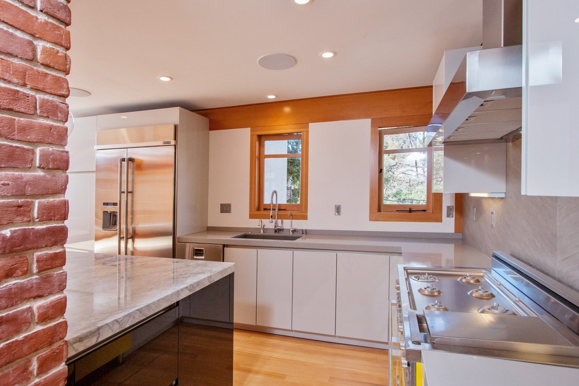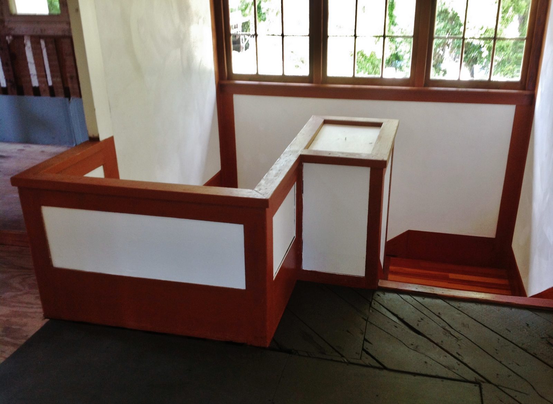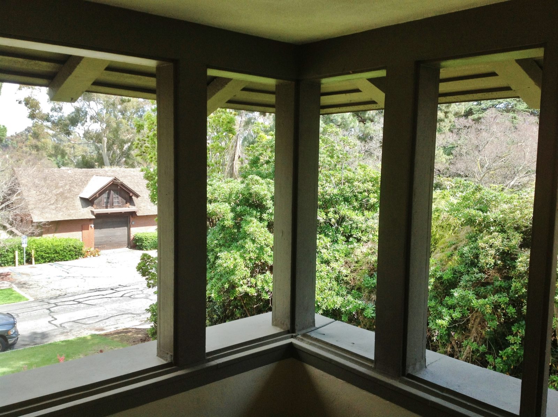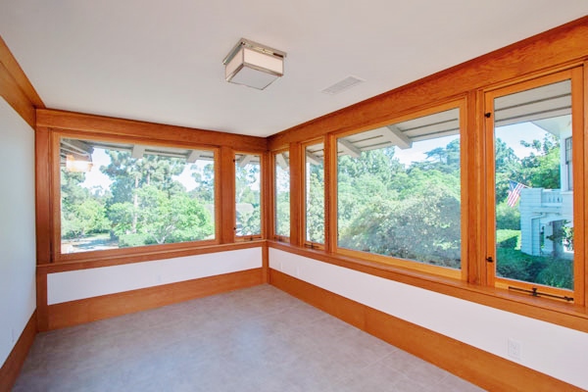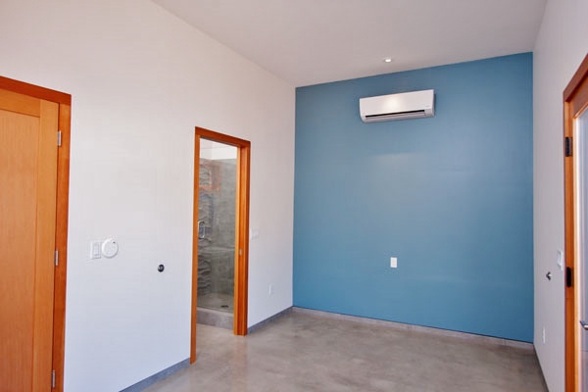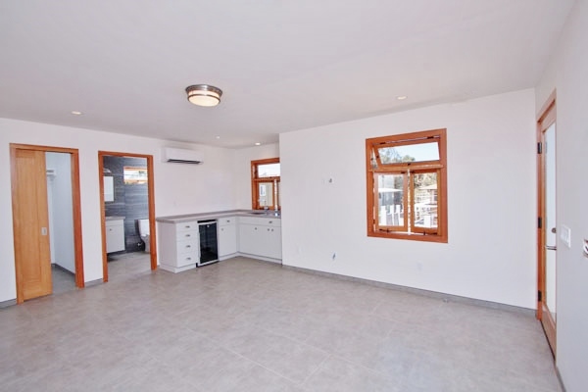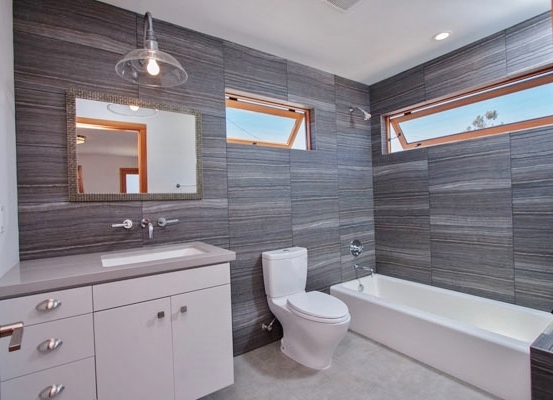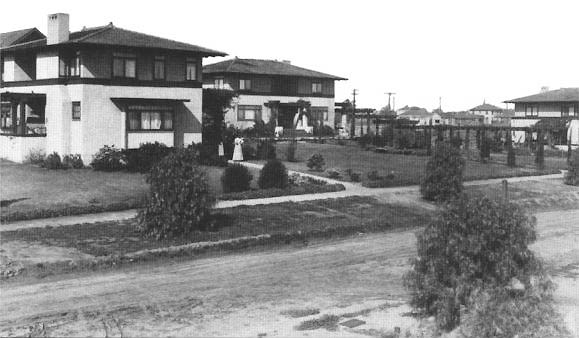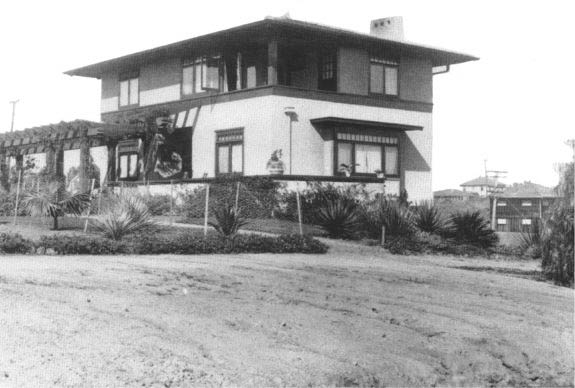The J Walsh Construction team is excited to announce the recent completion of a prominent historic home renovation. Situated near San Diego’s Balboa Park and directly across from the Marston House Museum, the Katherine Teats Cottage was built in 1905 by celebrated architect, Irving Gill. Gill was responsible for many of San Diego and California’s well-known buildings and structures, with twelve of Gill’s works listed on the National Register of Historic Places.
Main House: Under Construction (left) and Nearly Complete (right)
J Walsh Construction was brought on in November 2013 by the home’s new owners to perform this project with the goal of expanding and updating the house while staying true to the spirit of the original architecture. Gill, who is considered a pioneer of the modern movement in architecture, was known for his minimalist style, unity of materials, and an emphasis on practicality and ease of maintenance.
As with any addition or structural remodel the first challenge was to synthesize the new space with the old. The Owners wanted an open, modern floor plan combining the kitchen, dining and living areas into one great room.
To achieve this, a pair of steel beams were used to create two unobstructed spans of over 25 feet. The beams were hidden inside Vertical Grain Douglas fir beam covers, replicating the coffered appearance of the existing Living Room and integrating the architecture of the home. This was not an easy task as it required aligning the existing, out-of-level second floor joists in order to accommodate the flush drywall and trim details. In addition, the complete replacement of one side of the 109 year old brick flue further served to bring together the new and old elements of the home.
New Detached Addition Under Construction (left) and Nearly Complete (right)
Since Gill’s work on the house utilized clean, simple detailing and décor, this included flush baseboards and wood trim, which we sought to continue throughout the new construction. All of the new door and window jambs and casings were custom made and hand crafted by the J Walsh team in order to match Gill’s original solid woodwork. The custom carpentry for the casings was necessary for practical and aesthetic reasons. At two and a half inches thick, the original walls have a shallower depth than the standard walls of today. Gill had purposefully kept the walls thin to maximize interior space and to enable a sleeker, less bulky appearance. Current structural requirements require the use of thicker framing and reinforcement. In order to replicate the look, the new casings and jambs were hand made in order to accommodate the increased thickness. The J Walsh team joined multiple pieces of Clear Vertical Grain Douglas Fir to construct what appear to be solid jambs and casings.
Original Jamb and Casing by Irving Gill (left) and New Door Casing Fabricated and Installed by J Walsh Construction (right)
In order to keep the flush surface motif unified throughout the space, the J Walsh team installed the baseboard prior to the drywall. This required setting the floor tile prior to the baseboard in order to avoid gaps or the use of any shoe mouldings.
New Baseboards, Drywall, and Floor Tile in Sunroom Installed by J Walsh Construction
All four bathrooms in the main house were renovated with new porcelain tile, fixtures, and vanities. We did, however, keep the original claw foot tub in the hallway bathroom. The Owner wanted to keep it as a celebration of historical and contemporary styles.
Updated Hallway Bathroom with Original Clawfoot Tub
Newly Renovated Master Bathroom
Also featured is a hidden drain in the curbless shower of the lower level bathroom. The J Walsh team crafted a custom drain cover using the shower tile to keep the look clean and minimal—another contemporary homage to Irving Gill!
Newly Remodeled Lowel-Level Bathroom with Hidden Drain in Shower
Hidden Drain in Lower Level Bathroom Shower
The newly renovated kitchen features a hidden cellar hatch, custom made and designed by J Walsh Construction. The hatch is crafted out of new vertical grain Douglas Fir to blend in and stay hidden on the surface when closed, and is designed to be functional and easily operable. The team welded a steel frame, used gas struts for the lifting mechanism, and re-purposed a pair of industrial-grade shock absorbers to both soften the closing and provide additional spring when first opening the hatch due to its long orientation.
Custom Made Hidden Cellar Hatch by J Walsh Construction
Newly Renovated Kitchen
New stair railings were added to the interior stairs at the upper level for aesthetic and functional (read: safety!) reasons. The simplicity and clean lines are another modern installation inspired by Gill’s original design.
Newly-Installed Stair Railing by J Walsh Construction
We transformed the original covered balcony area on the south side of the house into a cheery and weather-tight sunroom by installing new windows and stripping the paint to reveal existing Douglas Fir. We also removed the original plaster ceiling and walls, added insulation and new moulding. The exterior of the house will be protected by Mills Act status and is preserved by the San Diego Historic Resources Board, thus great care was taken to adhere to the original intent of both the exterior and interior design.
Before & After: Original Balcony Transformed into Cheery Sun Room with New Windows
And last but not least, we built a beautiful new detached addition to the property. This two-story addition is dual-purposed and serves as a home office on the lower level and a guest house complete with kitchen, bathroom, and walk-in closet on the upper level. The aesthetic goals of this detached building match those of the main house—to modernize the space and provide a contemporary touch while still staying true to Gill’s design intent.
Lower Level Home Office in New Detached Addition
Upper Level Guest House in New Detached Addition
The Katherine Teats Cottage has had a unique history during its one hundred plus years of existence in San Diego. The cottage was originally one of three houses—all three of which currently still stand—connected by a U-shaped pergola. Gill had formed an 11-year partnership with fellow esteemed architect William S. Hebbard, and many of San Diego’s finest architectural works were produced as a result of the collaboration. Alice Lee, a prominent American socialite, had hired Hebbard and Gill to design all three of the houses, and deeded one of the cottages to her companion, Katherine Teats, after whom the house is named. According to the Journal of San Diego History, the property hosted prominent guests such as Theodore and Eleanor Roosevelt as well as Grover Cleveland and his wife, Rose Cleveland, who were close friends of Alice Lee. Frank P. Allen, Jr., the architect and engineer of the historic Cabrillo Bridge, was also a guest at the property for some years while working on the structure for the Panama-California Exposition of 1915.
(Historical Images via San Diego History Center)

